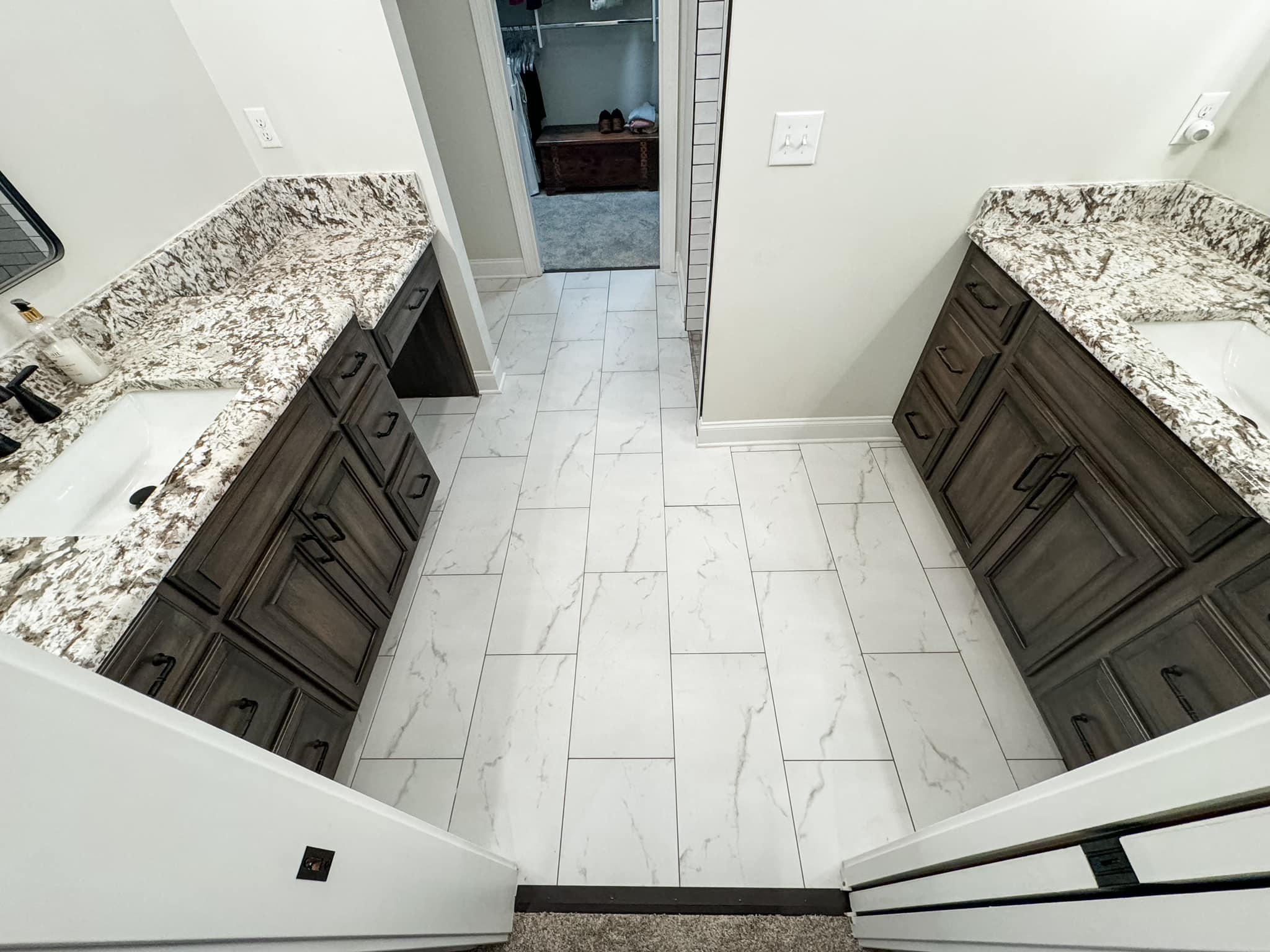
Mastering Minimalism: Construction Techniques for Sleek and Simple Interiors Oct 26, 2025
At its core, minimalism in construction focuses on clean lines, open spaces, and a purposeful reduction in noise and clutter. The minimalist approach prioritizes quality over quantity, often featuring a monochromatic palette combined with tasteful contrasts. This allows the inherent beauty of architectural elements to shine without unnecessary embellishments. For homeowners or business owners interested in this design philosophy, understanding the foundational elements is key.
The first principle of minimalist construction is to embrace open floor plans. This design choice promotes a seamless flow between spaces, allowing for flexibility and a sense of continuity throughout the home or office. Open floor plans eliminate the need for partition walls, creating a spacious feel that is both inviting and functional. For Harris Construction Services, structuring an open and adaptable interior can be made easier by using lightweight yet robust materials, making it feasible to adjust as needs change over time.
Another cornerstone of minimalist construction is the use of high-quality materials. In minimalist spaces, every item is intentional, and materials that resonate with simplicity and sophistication are preferred. Natural elements such as stone, wood, and metal not only add texture but also connect the interior to the outside world, providing a harmonious balance. Choosing sustainably sourced materials further enhances this connection, meeting modern demands for eco-friendly building practices.
Lighting also plays a pivotal role in minimalist design. Abundant natural light enhances the warmth and openness of minimalist interiors. Expansive windows or strategically placed skylights can flood a room with sunlight, providing an inviting and calming atmosphere. Harris Construction Services can incorporate these elements into construction plans by carefully considering window placement during the initial design phase. Additionally, minimalist spaces benefit from subtle, recessed lighting that highlights architectural features without overpowering the room.
Storage solutions are crucial in maintaining the clutter-free aesthetic of minimalist interiors. Built-in cabinetry and multi-functional furniture help maximize space by reducing the need for extraneous storage units. Concealed storage options are especially valuable, allowing homeowners and business owners to keep their environments tidy without compromising the design integrity. Custom solutions provided by Harris Construction Services ensure that each space meets the unique needs of its occupants while maintaining a streamlined look.
Finally, a minimalist interior benefits from a careful selection of furnishings and décor. The mantra of "less is more" is at the heart of this selection process. Furniture should be chosen for its functionality and form, often featuring sleek lines and neutral tones. Décor is used sparingly and strategically, contributing to the overall aesthetic without causing distraction.
In conclusion, minimalist interiors are about creating a serene, efficient environment where every element serves a purpose. For Harris Construction Services' clients, adopting minimalist construction techniques involves thoughtful planning and a commitment to quality and simplicity. By focusing on open spaces, natural materials, strategic lighting, effective storage, and intentional furnishing, minimalist design can elevate both living and working spaces, fostering a peaceful balance between functionality and beauty. Through these strategies, homeowners and business owners can achieve sleek, simple interiors that stand the test of time.
/filters:no_upscale()/filters:format(webp)/media/7add6241-2056-40c2-ba8b-a7ff5155a3f2.jpg)